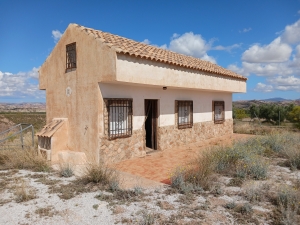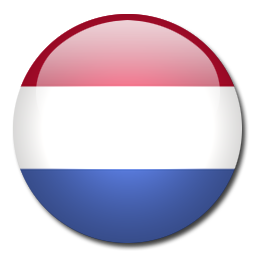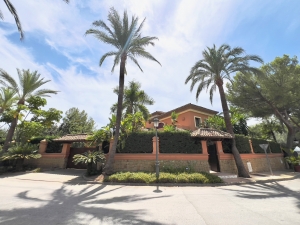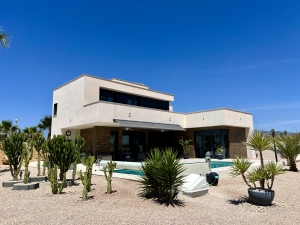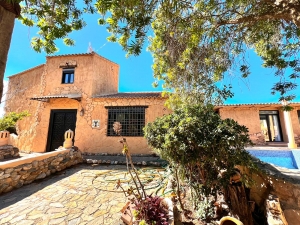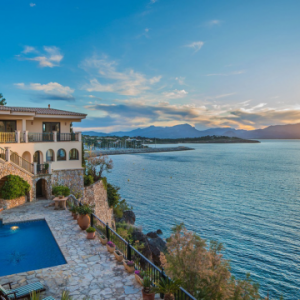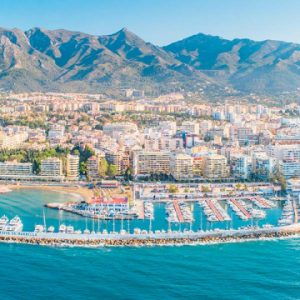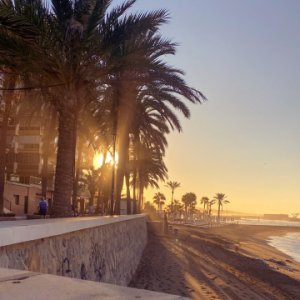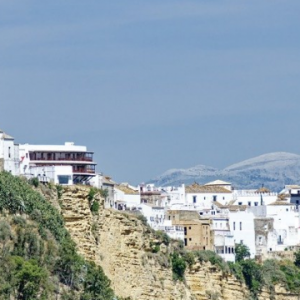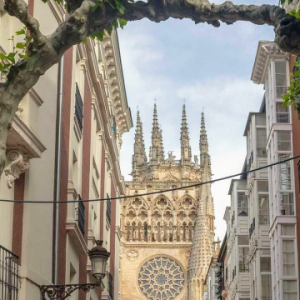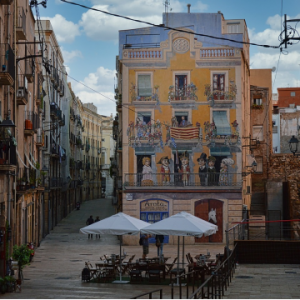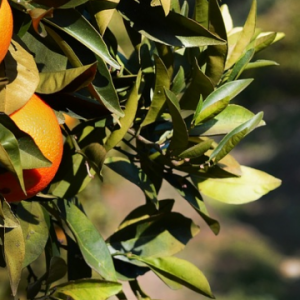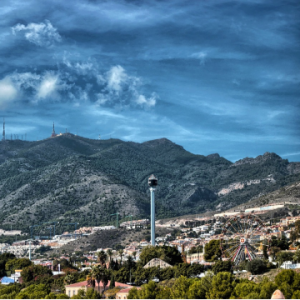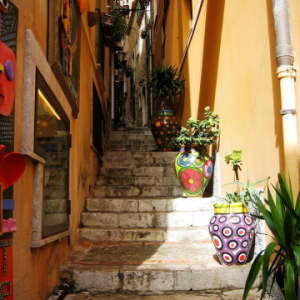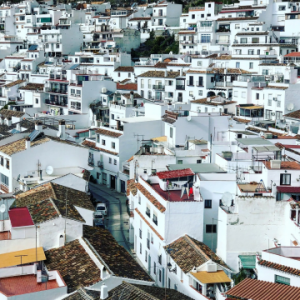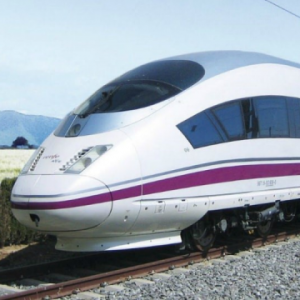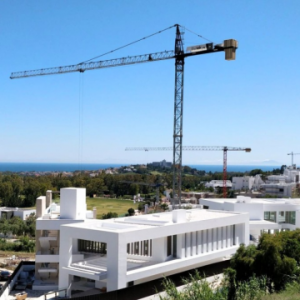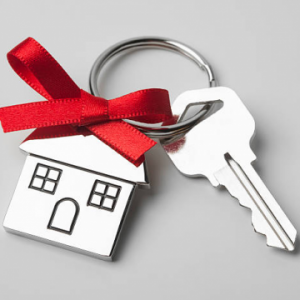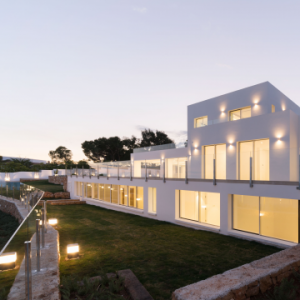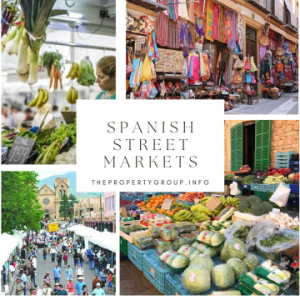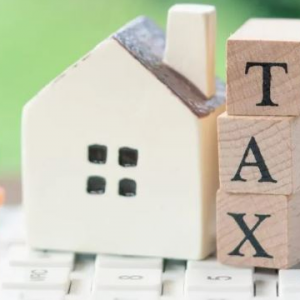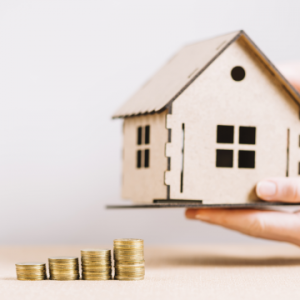
4 bed, 3 bath TRADITIONAL ANDALUSIAN CAVEHOUSE WITH STUNNING VIEWS.
Have you dreamt of living & owning a beautiful traditional Andalusian Cave House with stunning views over a historical town in Spain. Turn your dream into reality with this quite stunning, key turn ready, cave house close to Zujar.
This beautiful 4 double-bedroom home has been totally restored by the current owner, with the utmost care and attention to detail. This property welcomes you with the presentation of a show home, perfectly blended with the traditional characteristics of an Andalusian cave house. There are so many extras already included here- WIFI fitted throughout, electrics fully renewed with ample sockets for all your accessories, double glazing, fly screens & grills, wood log burner, internal feature shelving, 3 x attractive fitted bathrooms, bespoke fitted kitchen and so much more.
The first impression on approaching the home is ‘what a view’. Overlooking the town and mountains, you are only a few minutes drive into historical Zujar, which offers a wealth of hospitality and amenities, yet is set in a peaceful, tranquil area.
The cave house is accessed by a fully enclosed front garden, with ornate gating. The garden includes a relaxation space, laid with tiles and astro turf, also includes external electric sockets perfect to add your hot tub. There is also a full brick-built covered pergola terrace, which allows you to fully embrace Al Fresco living. This area instantly gives the feeling of tranquil afternoons enjoying the warmth, with the benefit of being enclosed, it ensures a perfect outside garden and entertaining area. There is also a utility room to the left of the garden, with plumbing for a washing machine and drier, the owner has also added water storage and a pump.
We enter the property into the spacious lounge, with windows to the front. It is immediately a welcoming home and clear that the owner blends modernity, while enhancing the traditional beauty of the original Andalusian style.
To the left is a large family bathroom with stylish finishing touches- a window to the front ensures light flows through, fitted with a wall heater and built in shelving, full size bath with shower attachment, matching floor cupboard included for additional storage.
The first double bedroom with its own hallway, is to the left of an open plan study/office area. The bedroom benefits from a window to the front with spectacular views, built in wardrobes.
Back to the study/office area- which includes built-in floor to ceiling cupboards with sliding doors-perfect for general household storage. This is a spacious room- perfect for people who work from home or students, with a built-in desk area- with space for two chairs.
We then head to the second double bedroom, we have a separate ensuite with a good-sized walk-in shower- the whole room has feature tiling, built in shelving, wall lights, wall mounted heater. The bedroom features double floor to ceiling fitted wardrobes with sliding doors, feature built in shelving, complimented with wall and ceiling lights.
Bedroom 3 – another spacious double bedroom with double fitted wardrobes with sliding doors, feature shelving, wall and ceiling lights.
Master Bedroom Suite – opens with a dressing area including huge fitted wardrobes with 3 sliding doors, fully fitted ensuite with feature tiling to walls and floor, spacious walk-in shower, wall mounted heater. The bedroom features built-in shelving with wall and ceiling lights.
We leave the bedroom wing of the home and enter the snug via the lounge. This room has a bespoke built-in wooden wall unit and gives the feel of a calm and relaxing space-perfect for enjoying an afternoon coffee and maybe a little siesta. This room opens to the kitchen and could be an additional dining space.
The Kitchen. Fully fitted with floor units, marble worktop, built in feature shelving, with 2 windows to the front and 1 to the side this ensures a bright, light and spacious kitchen/diner. The owner had the bespoke, high-quality kitchen built to their designs and includes a Bosch electric oven, gas hob and extractor fan. There is a side door giving access to another enclosed garden area- perfect for laundry and also with the possibility to add a staircase for access to a future upstairs solarium (subject to licenses). To the other side of the kitchen is another door leading to the enclosed front garden. There is also a fitted log burner to ensure the kitchen /dining room is cozy on those winter evenings.
This property is truly finished to very high standards, and will make a perfect family home due to the spacious interior or maybe you have been looking for your dream holiday home here in Spain.
- Terrace
- Fitted wardrobes
- Private garden
- Part-furnished
- Mains Electricity
- Mains Water
- Parking - Off Road
- Features - Utility Room
Interested? Contact us.
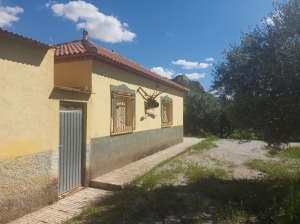
Guadix, Granada
Dream Retreat Amidst Olive Trees
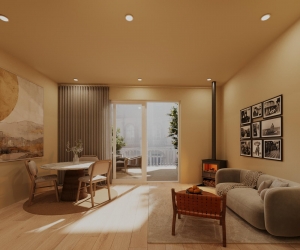
Cartagena, Murcia
FIRST FLOOR APARTMENT WITH STUNNING LOCATION IN CARTAGENA CITY CENTRE

Cartagena, Murcia
SECOND FLOOR APARTAMENT IN CARTAGENA HEART CITY CENTRE
Cuevas del Campo, Granada
RUSTIC CAVE HOUSE FOR SALE IN CUEVAS DEL CAMPO GRANADA!
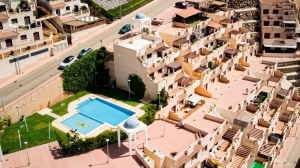
Águilas, Murcia
GREAT VIEWS APARTMENT IN AGUILAS
Benamaurel, Granada
UNIQUE RENOVATED CAVE HOUSE IN BENAMAUREL
