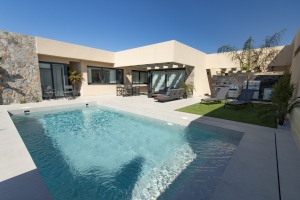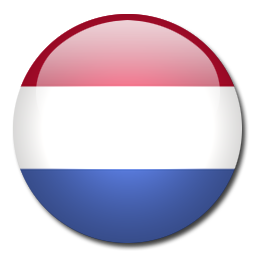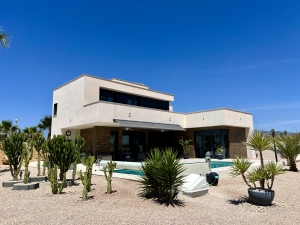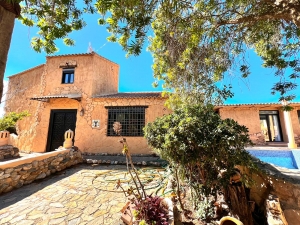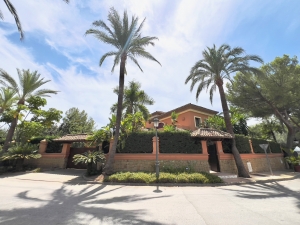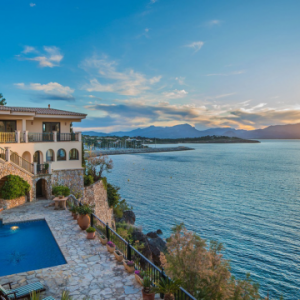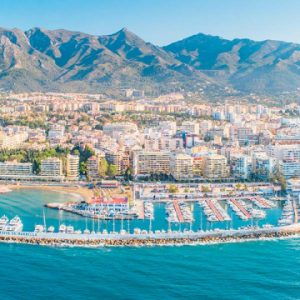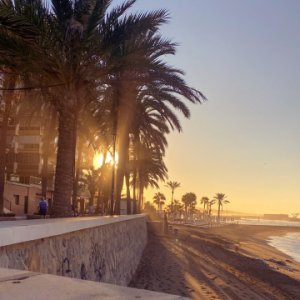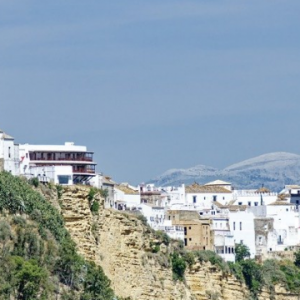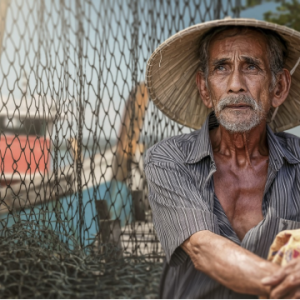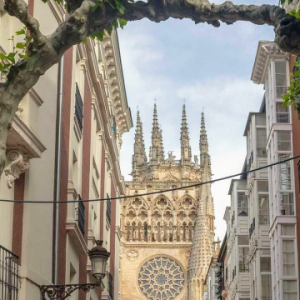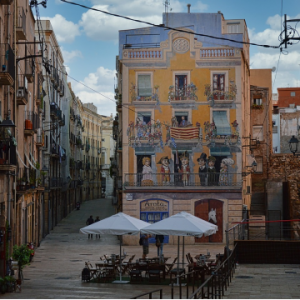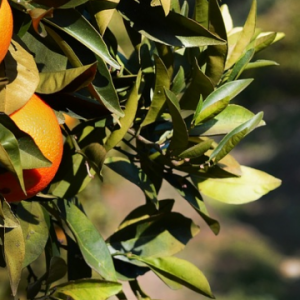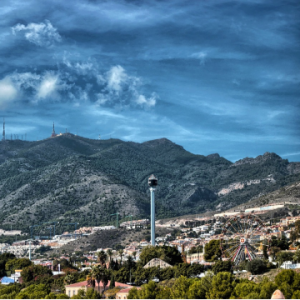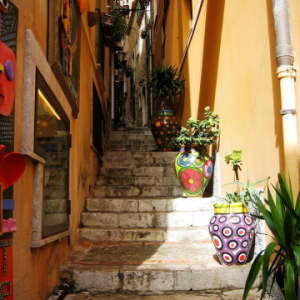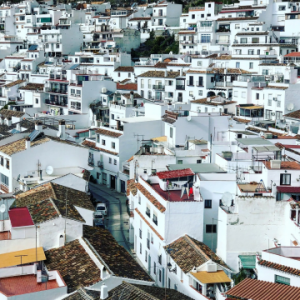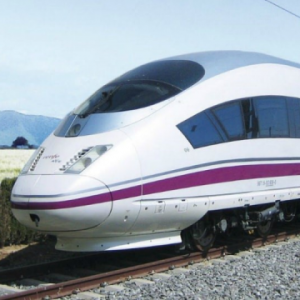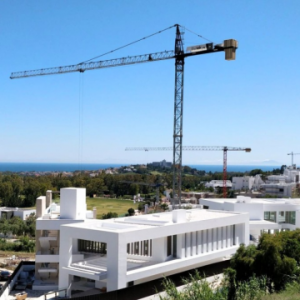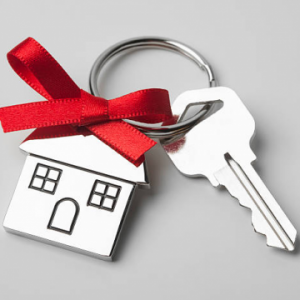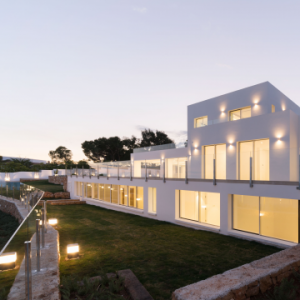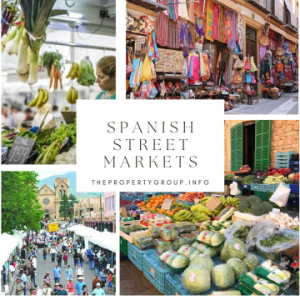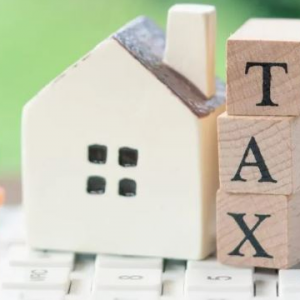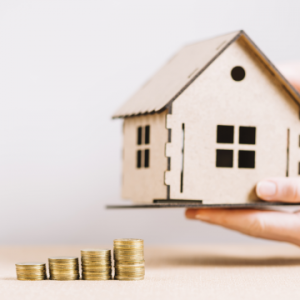
7 bed, 6 bath 7 Bed Townhouse for sale in Torrox, Málaga, Spain.
Are you looking for an oasis in harmony with nature? A place of peace and relaxation, where time runs a little slower? Yes?! Then we would like to show you this fantastic villa, in the mountains of Torrox It offers an imposing, grand main house, a separate, small guest house and a pool, as well as 5,569 m2 of land, which is predominantly flat and thus offers countless possibilities The layout of the property makes it possible to use the main house as two independent living units, with separate entrances This fabulous property is perfect as a multi-family home, B&B or as an investment opportunity for a yoga center, event location, dance school or meditation temple An almost completely paved driveway leads you to a concrete parking area, which is partially covered On this level is the charming guest cottage with its own covered terrace It is equipped with a cozy, open living/dining area with a bed, a kitchen and a bathroom The fireplace provides comfortable warmth in the cooler months A driveway, as well as stairs, lead to the lower level Another heavy wooden door with an iron horse door knocker grants entry into the spacious, imposing living area with fireplace, of the first part of the house To the right is a guest toilet Next to this is a room which is currently used as an office/library It can also be heated to a comfortable temperature in the cooler seasons with the fireplace We have adjacent a small, glazed room from which you can enjoy the view of the surrounding countryside The large terrace at the front of the house offers breathtaking views of the famous white village of Frigiliana and the Sierra de Tejada in the background Thanks to the hillside location, the hollow space under this terrace can still be closed and create more living space, if needed From the living room, also with access to the terrace, one enters the spacious open kitchen with dining area The interplay of traditional and modern has been perfectly achieved here A glass patio door leads to the beautiful u-shaped and typical Andalusian courtyard with a fountain On the second floor of the house there are three bedrooms and two bathrooms The master bedroom has a large, modern bathroom with its own sauna, as well as a bathtub and shower From two of the bedrooms there is access to an enchanted u-shaped balcony with views down into the Andalusian courtyard Its wooden beams and plantings make it feel like you've stepped into another era A corridor leads from this balcony to the second part of the house On the second floor there is a bedroom with another fireplace, called the Sunroom because of its wall color A staircase leads down to a huge open space with a large flat skylight that lets in natural light The space can be used for a wide variety of possibilities As a dance studio, atelier, or conference room A feel-good temperature can also be created here with a great fireplace On this level we also have a large heavy wooden door, the separate entrance to this part of the house Right next to the entrance area there is a fully equipped bathroom Through an open arch you enter a living area with a small, charming kitchen Through almost floor-to-ceiling windows, you look out onto an idyllic pond and out into the countryside There is another bathroom and two bedrooms, both with access to the outdoor area The outdoor area includes a pool, many terraces with seating, a small vegetable garden and some olive trees The bodega, or wine cellar, adds the finishing touches to the mansion and guarantees the right temperature for your wine We are pleased to be able to present this dream property to you soon, either personally or via virtual viewing Because this world, it is unique - just like our Axarquía In Andalusia On the Costa del Sol Here, on the sunny side of life
- Fitted Wardrobes
- Private Terrace
- Satellite TV
- Storage Room
Interested? Contact us.

La Azohia, Murcia
RURAL PROPERTY WITH AMAZING POTENTIAL

Finestrat, Alicante
Superb new build villa in Finestrat, Alicante
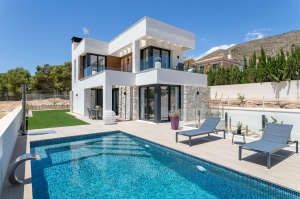
Finestrat, Alicante
Contemporary new build villa in Finestrat, Alicante
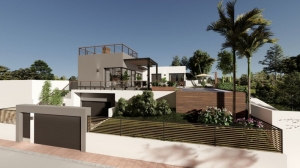
Valle Romano, Málaga
Villa in Valle Romano, Estepona
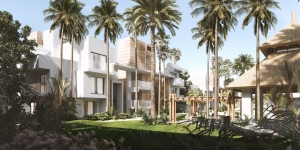
Estepona, Málaga
APARTMENT, ESTEPONA, MÁLAGA
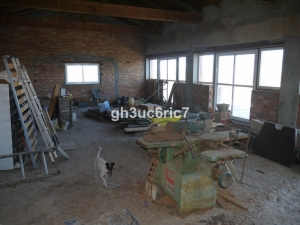
La Cala de Mijas, Málaga
FINCA, LA CALA DE MIJAS, MÁLAGA
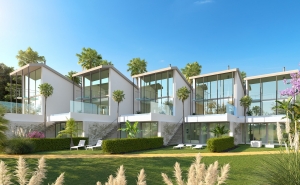
Benalmadena, Málaga
LUXURY VILLA IN BENALMADENA, MALAGA
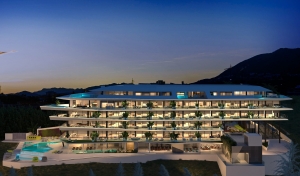
Fuengirola, Málaga
DELUXE APARTMENT FOR SALE IN FUENGIROLA
