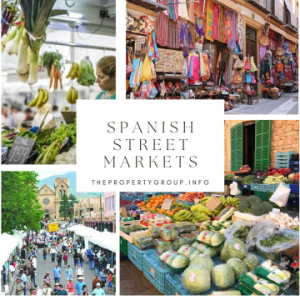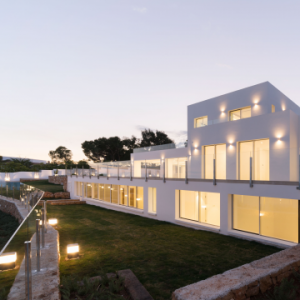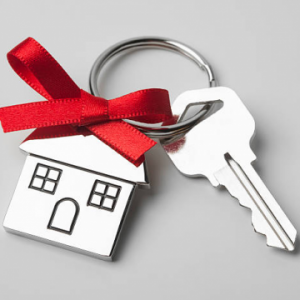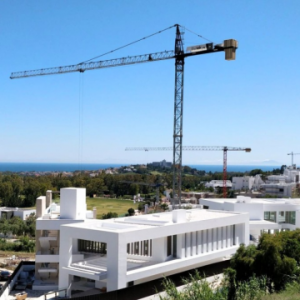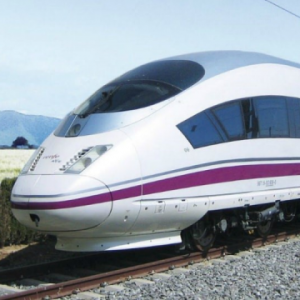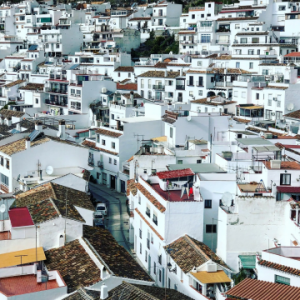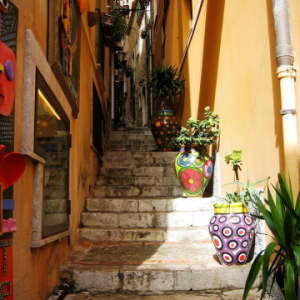
9 bed, 13 bath Villa de Lujo For Sale in La Zagaleta, Malaga.
This exceptional villa in Marbella is a bespoke masterpiece designed for the discerning, sophisticated, and well-travelled buyer who has experienced the finest, yet nothing compares to this home. Located within the exclusive, 24-hour security patrolled in a prestigious gated community, this luxurious private residence offers unparalleled privacy and security. Considered as a renowned and one Europe’s most exclusive urbanizatiosn, the prestigious resort and country club sets on 900 hectares of former hunting grounds. It features two golf courses, an equestrian centre, heliport, and fine dining options, ensuring privacy while being conveniently close to all amenities.The villa boasts every conceivable luxury, including a state-of-the-art gourmet kitchen surrounded by stunning exterior water features, double-height ceilings, a fashion designer master bathroom, and a games room complete with a bowling alley. The rooftop terrace offers breathtaking views of the surrounding forest, mountains, and the unobstructed sea, providing the perfect setting for relaxation. An indoor/outdoor pool, beach club, and 22-metre infinity pool elevate the living experience to that of a world-class resort.Custom furnishings and modernist art adorn every space, showcasing exquisite taste. The villa spans 8,000 sq. metres, with 2,500 sq. metres of elegantly designed interior space spread across four floors. Additionally, there are 1,100 sq. metres of terraces and porches, blending seamlessly with the exterior living areas. The property also features a custom putting green, DJ area, exterior dining, gymnasium, cinema, staff and guest quarters, and garage parking for eight cars. Numerous seating areas, chill-out zones, and sunken seating areas throughout the grounds enhance the outdoor living experience.This home is a masterpiece of design and spatial planning, with every detail crafted to captivate the eye and engage the senses, inviting you to discover the next exquisite space behind each door.FEATURES
The meticulous attention to detail that defines the concept, architecture, design, landscaping, and overall flow of this stunning contemporary home is also reflected in the seamless connection between the interior and exterior styling. Every room is a testament to the carefully chosen materials, finishes, features, and decorative elements that enhance the beauty of the home. This residence combines modernist aesthetics with chic elegance, creating a space that exudes sophistication and style while maintaining a warm, welcoming atmosphere. Though awe-inspiring in its design, it remains incredibly comfortable and fully equipped with every modern convenience.DISTRIBUTION9+ bedrooms and 13 bathrooms, including a 2-bedroom staff suite.A lavish 180 sq. metre master suite, featuring high ceilings, a designer-tiled bathroom, an expansive walk-in closet, a fireplace, a cafeteria area, a Samsung TV, and a private terrace.Seven additional bedrooms spread across multiple levels, perfect for family, guests, and staff. Each bedroom has its own ensuite bathroom, including three with separate exterior entrances and a staff kitchen area.A private office with its own individual exterior entrance.A designer guest bathroom on the main level, featuring a striking 7-metre ceiling and a 7-metre window.Double-height entrance and living room area with 7-metre high windows and a double-sided, 7-metre-tall stone fireplace.A family room with a stone fireplace, custom glass, metal, and wood cabinetry, and a Samsung TV.A modern gourmet kitchen with two large islands, Gaggenau appliances, and a separate staff kitchen (also known as a “dirty kitchen”) and pantry area, leading to an expansive dining area that seats 16 guests.Two wine cellars, including a main wine area with a custom-built, two-sided glass wine rack that holds 1,500 bottles, and a second display area with stone, glass, and wood integrated into a custom-built bar.An exterior kitchen, bar, and outdoor dining area.A Sony home HD projection multi-level cinema.A children’s playroom and lounge, with an outdoor cinema area.
- Terrace
- Sea view
Interested? Contact us.
hot
Similar listings.









