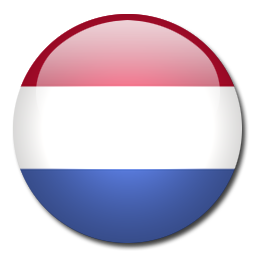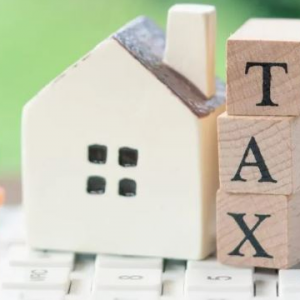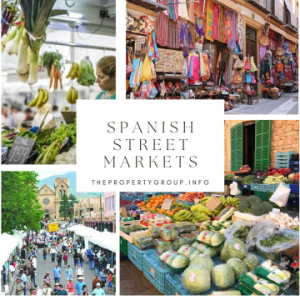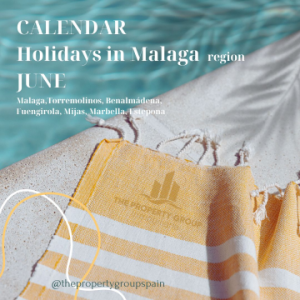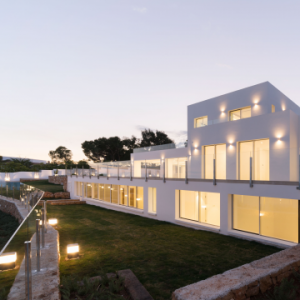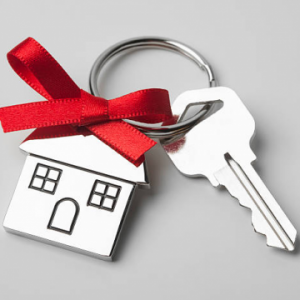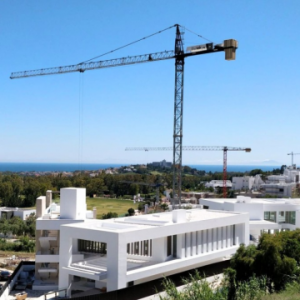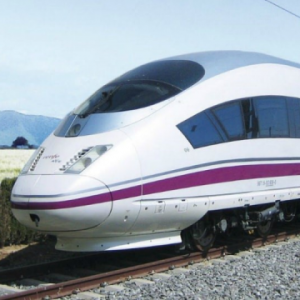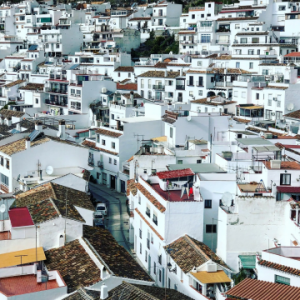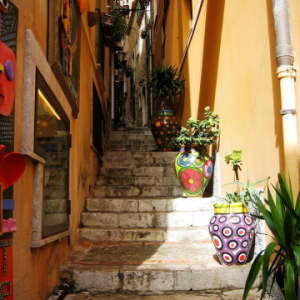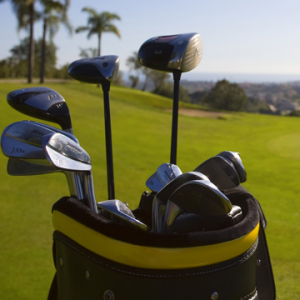
3 bed, 2 bath 3 Bed Townhouse for sale in Vera, Almería, Spain.
MODEL 3-78
Exclusive Villa in El Palmeral - Vera (Almeria)
Please note: Architect drawings are based on models 125 and 150
(Floor plans will be available soon - watch this space)
Welcome to the home of your dreams in the exclusive El Palmeral Residential complex! Enjoy comfort and style in a turnkey villa located in Vera Pueblo, with a spacious plot of 350 m²
This modern and cozy villa is designed to offer maximum comfort and functionality, with all its rooms concentrated on a single 85 m² floor, optimizing every square meter for your convenience
The open kitchen and living-dining area create an environment where you can enjoy family life, with a large window that connects the interior to the exterior, allowing you to enjoy views of the garden and filling the space with natural light
The villa also features three cozy bedrooms, all with direct access to the exterior, and two full bathrooms
Outside, you can enjoy wide areas finished with high-quality artificial grass, offering multiple possibilities, including the option to build a swimming pool, creating the perfect place to relax and enjoy the magnificent climate of the area
The property also has two private parking spaces
The house will feature exceptional qualities and finishes, with porcelain stoneware tiles on the floors and in the bathrooms, solid MDF doors in white with black fittings, and aluminum exterior doors and windows with anthracite grey shutters
Additionally, the home is equipped with air conditioning and ducted heating, ensuring a pleasant atmosphere at any time of the year
El Palmeral Residential is located in one of the most sought-after areas of Vera Pueblo, perfect for those looking for a prime location to live, close to all necessary services
The plots are south-facing, ideal for enjoying natural light all day long
With an excellent south-facing orientation, this home is bathed in natural light, making it the perfect retreat where elegance and comfort come together in harmony
Don’t miss out on this unique opportunity! Contact us now to schedule a visit to your new home
PRICE AND CONDITIONS
VILLAS EL PALMERAL
The offered price includes the plot, the execution project, the building permit, the ten-year insurance, the geotechnical study, laboratories, the OCT, and the construction of the house
Model 2 - 78: 2 bedrooms, Ground floor, €289,000 + VAT
Model 3 - 78: 3 bedrooms, Ground floor, €289,000 + VAT
Model 3 - 90: 3 bedrooms, Ground floor, €315,000 + VAT
Model 4 - 110: 4 bedrooms, Ground floor, €339,000 + VAT
Model 3 - 125: 3 bedrooms, Two floors, €355,000 + VAT
Model 4 - 150: 4 bedrooms, Two floors, €386,000 + VAT
Payment Terms and Conditions:
Plot price: €109,000 + 21% VAT
Reservation contract for the plot: 10%
Deed of the plot: 90%
Construction start contract: 15%
During the construction phase, monthly certificates: 85%
Construction time after the granting of the building permit: 12 to 15 months
QUALITY SPECIFICATIONS
VILLAS EL PALMERAL
Foundation and structure: Reinforced concrete structure in accordance with current regulations
Enclosures: In accordance with current regulations, with 12 cm thick brick, insulation, and 7 cm thick brick
Interior partition walls with 7 cm thick brick
Flat roof: Thermal insulation and waterproofing, finished with rolled gravel in non-walkable areas and non-slip porcelain stoneware in walkable areas
Exterior finishes: White monocapa plastering, and interior finishes with plastered walls
Flooring and tiling: Porcelain stoneware flooring and tiling in all rooms of the house
Plumbing: White vitrified porcelain sanitary ware
Black single-lever taps
Air conditioning and heating: Pre-installation for air conditioning through ducts
Electricity and telecommunications: Home electrification according to existing regulations
Telephone and TV points in the living room and bedrooms
Wooden carpentry: Solid passage doors made of MDF in white with black fittings
(Optional: built-in wardrobes and kitchen)
Metal carpentry and ironwork: Aluminium carpentry with anthracite grey lacquered blinds and double glazing
Security front door
Ironwork with anthracite grey finish
Painting: Smooth white paint on horizontal and vertical surfaces
Exterior finishes: Printed concrete imitation grey cobblestone, white gravel, and artificial grass
Perimeter fencing with a block wall 180 cm high, monocapa plaster finished in white
Pedestrian gate and automated sliding vehicle gate in anthracite grey iron
Optional swimming pool
* Build Size 85 m²
* Plot Size 350 m²
* Ground floor
* Room for a Pool
* Water
* Electricity
* Telephone Possible
* Internet Possible
* Air Conditioning
* Disabled Friendly
* Private parking
* 10 minutes drive to the beach
* 1 minutes drive to the shops
Interested? Contact us.

Mijas, Málaga
Apartment For Sale in Mijas, Malaga With Pool
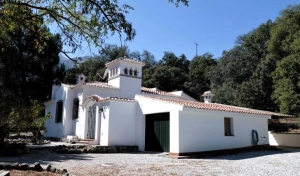
Zafarraya, Granada
VILLA, ZAFARRAYA, GRANADA

La Pinilla - Las Palas, Murcia
Villa For Sale in La Pinilla - Las Palas, Murcia

La Pinilla - Las Palas, Murcia
Villa For Sale in La Pinilla - Las Palas, Murcia With Pool

La Pinilla - Las Palas, Murcia
Villa For Sale in La Pinilla - Las Palas, Murcia With Pool
Fuente Alamo, Murcia
VILLA MORERA

La Pinilla - Las Palas, Murcia
Villa For Sale in La Pinilla - Las Palas, Murcia With Pool

La Pinilla - Las Palas, Murcia
Villa For Sale in La Pinilla - Las Palas, Murcia With Pool

