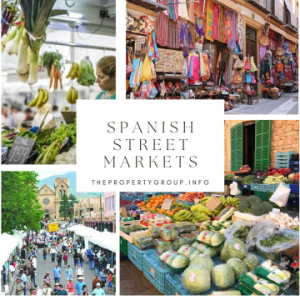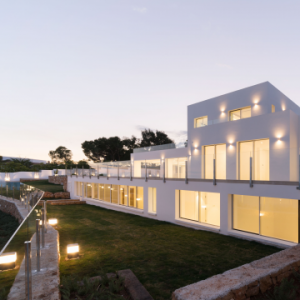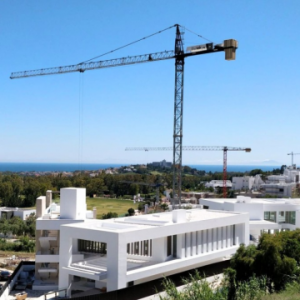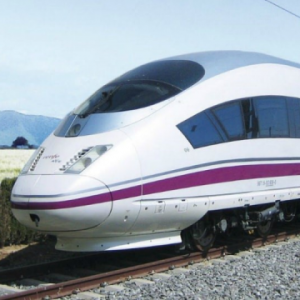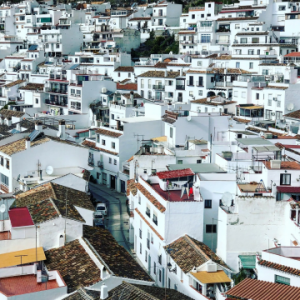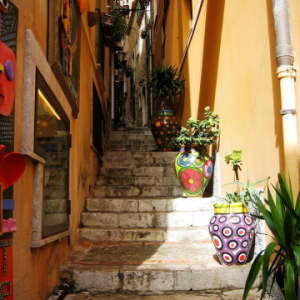
11 bed, 9 bath 11 Bed Townhouse for sale in Salobreña, Granada, Spain.
Unique villa in the prestigious Monte de los Almendros urbanization in Salobreña
The property consists of 3 buildings, with several terraces and balconies decorated with bougainvilleas, a patio forming the central core of the main villa, a cozy porch and summer kitchen next to the pool area
The property is surrounded by a lush garden on a plot of more than 4000m2 that provides plenty of privacy and offers stunning views of green landscape, the sea, and the Arab castle of Salobreña
In addition, the garden merges with the green area of the urbanization, creating a continuity in the landscape surrounded by pine forests
This mansion, consisting of the main house, a guest house, and a service house, is a true hidden gem on the Costa Tropical and is ideal for someone who wants plenty of space to enjoy with their loved ones, values their privacy, and enjoys being surrounded by nature, while being close to the village, the beach, and all kinds of services
Upon entering the property, you will find a long driveway sheltered by the shade of some huge and ancient trees
At the end of the driveway and next to the main gate, there is a carport with space for 6 vehicles
Upon opening the main door, you will be amazed by the charm of this villa and the abundance of natural light
The entrance level of the property is divided into two different areas that are connected by a beautiful patio with a fountain and decorative arches that define the patio from the hallway surrounding it
Next to the entrance hall, there is a summer lounge and a toilet
To the left of the patio, we find the area for daily living, a large living room (80 m2) with access to a covered terrace with views of the sea and the castle, and a kitchen with pantry, office, and laundry room
The kitchen area can also be accessed directly from the driveway
On the other side of the patio, there is a beautiful office with a built-in library that opens onto a covered balcony
A long hallway with built-in closets leads to the master bedroom with dressing room and en-suite bathroom
At the end of the hallway, there is a cozy living room with access to a terrace covered with bougainvilleas that leads to another bedroom with en-suite bathroom
From the patio, you can go down the stairs to the hallway that distributes the lower level
This floor consists of a second living room (37 m2) that leads to another long hallway with built-in closets and takes you to 2 bedrooms with en-suite bathrooms
On the other side of the hall, there are 2 storage rooms and 2 more bedrooms en suite that share a terrace with beautiful views of the sea and surroundings
Back to the hallway, some steps down lead us to a spacious covered porch, ideal for outdoor dining and relaxing
From here, you can access the pool terrace and garden
Next to the pool area, there is another slightly smaller covered porch, a summer kitchen with bar, and a bathroom
The guest house, located next to the main house, is distributed over 2 floors and consists of a living-dining room with access to a covered balcony, separate kitchen, 3 bedrooms, 1 bathroom, 1 toilet, and a cellar
The service house, located at the entrance of the property with its own pedestrian entrance, has a living room with kitchen, 2 bedrooms, and a bathroom
The state of conservation is very good, but with a renovation, we could adapt it to new needs and even to tourist use, as we have more than 1700m2 built, so it offers many possibilities
- Covered Terrace
- Fitted Wardrobes
- Private Terrace
- Guest Apartment
- Storage Room
- Utility Room
- Ensuite Bathroom
- Marble Flooring
- Barbeque
Interested? Contact us.

Costa Del Sol, Málaga
Apartment For Sale in Costa Del Sol, Malaga

Costa Del Sol, Málaga
Apartment For Sale in Costa Del Sol, Malaga

Paseo Marítimo Oeste-Pacífico, Málaga
Apartment For Sale in Paseo Marítimo Oeste-Pacífico, Malaga

Paseo Marítimo Oeste-Pacífico, Málaga
Apartment For Sale in Paseo Marítimo Oeste-Pacífico, Malaga

Málaga, n-a
Apartment For Sale in Málaga, Malaga With Pool

Málaga, n-a
Apartment For Sale in Málaga, Malaga With Pool

Torremuelle, Málaga
Villa For Sale in Torremuelle, Malaga With Pool

Las Chapas-Alicate Playa, Málaga
Villa For Sale in Las Chapas-Alicate Playa, Malaga












