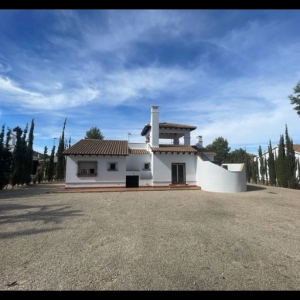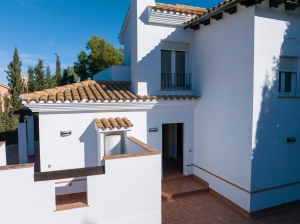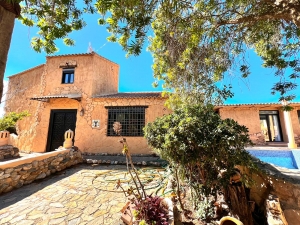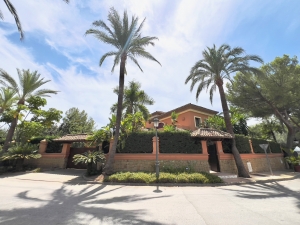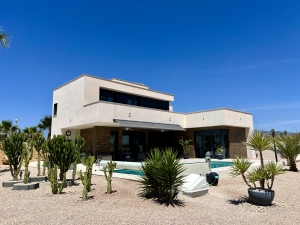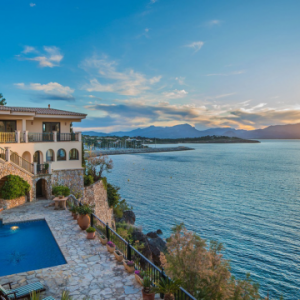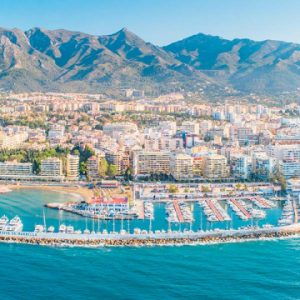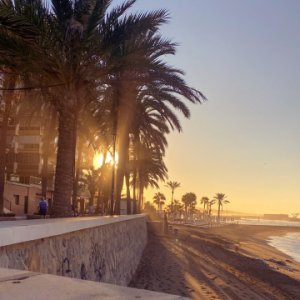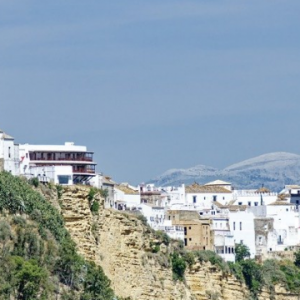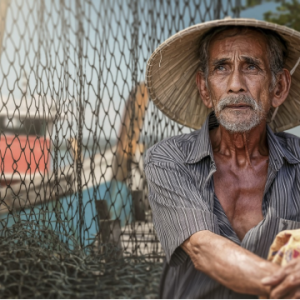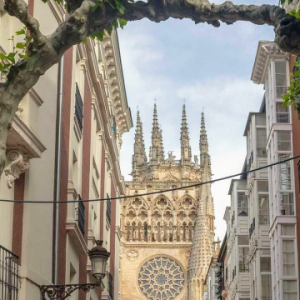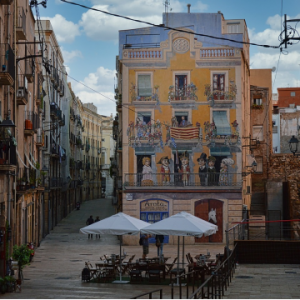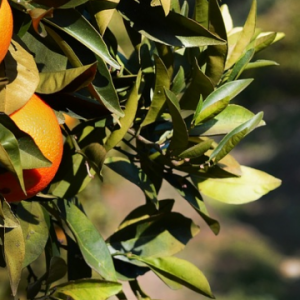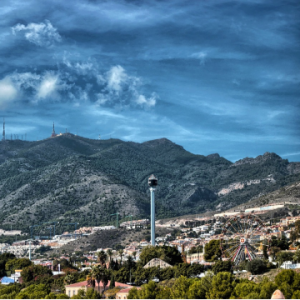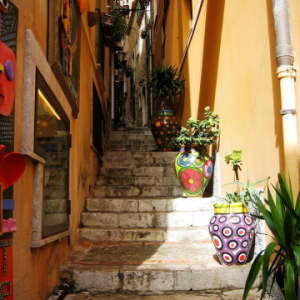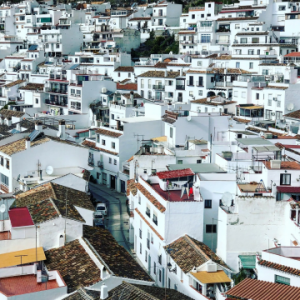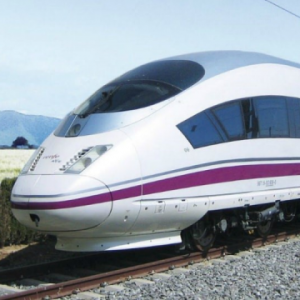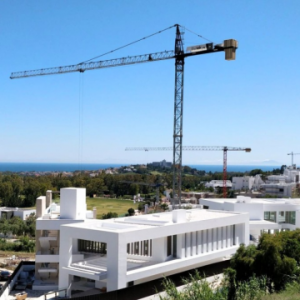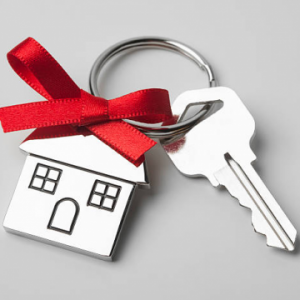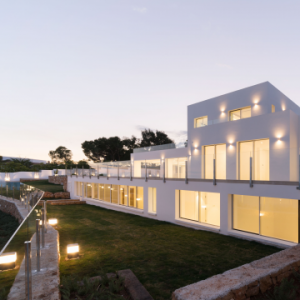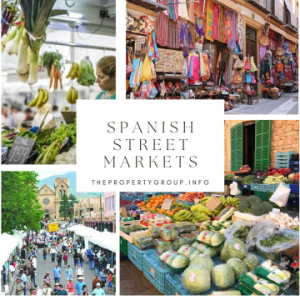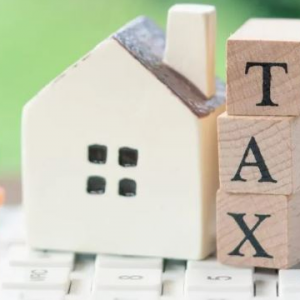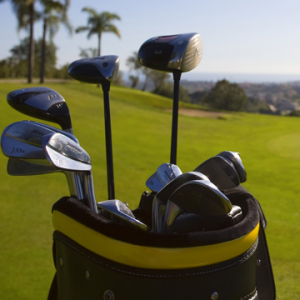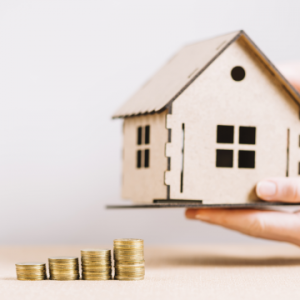
3 cama, 2 baño 3-BED 2-BATHROOM CHALET LINUM 3E.
Fantastic! 3-bed 2-bathroom Chalet Linum 3E, with a traditional Mediterranean style architecture, this model includes a large living room, a spacious porch, a rooftop terrace, as well as a terrace and a lateral pergola.
Los Altos de las Pala is a development that features interior doors with rustic Spanish style panelled pine wood, 35mm thick, and traditional black iron handles. Built-in wardrobe fronts also use rustic style pine wood hinged doors, with a wooden shelf for suitcases and clothes hanging rail. Decorative wooden beams can be found in the porches and living rooms, depending on the dwelling type.
The exterior façade enclosures of the buildings feature thermos clay block construction that is 29cm thick, finished with single-layer mortar in various colours. The interior partition walls have hollow brick construction. The exterior surfaces are rendered with single-layer mortar with a rough finish, while the interior surfaces are finished with scratch finish gypsum plaster. False ceilings in the bathrooms and toilets are finished with plaster panels.
The sloping roofs of the buildings are covered with curved aged tiles, with thermal insulation on the roof slab, except on porches. Flat roofs are covered with curved aged tiles, also with thermal insulation on the roof slab, except on porches. Flat roofs and terraces are waterproofed and finished with anti-slip floor tiling.
The interior flooring of the buildings is finished with natural earth ware clay imitation tiles measuring 31x31cm, with a skirting on the same material. Exterior flooring, such as pavements, porches, clothes drying areas, and solarium, are finished with anti-slip earthenware tiles measuring 31x31cm and have a skirting of the same material.
Bathrooms are tiled with ceramic tiles up to a maximum height of 1.30m and are finished with decorative border tiles. The baths and showers are tiled up to the ceiling, and a marble finish separating partition is fitted between the shower and toilet. Kitchens are also tiled with ceramic tiles up to the ceiling.
The entrance door of each dwelling features rustic style panelled pine wood with a traditional black iron handle and security lock. Outdoor joinery uses white lacquered aluminium profiles, either hinged or sliding, depending on the plan. Double glazing with a 4+6+4 separation is used, while roller blinds are installed on doors and aluminium windows, except in bathrooms.
Kitchens in each dwelling will be fitted with cupboards, granite worktop, electrical appliances, and sink. The white WC elements in vitrified porcelain come with chromed single tap fittings. Hot water with an electrical heater-accumulator, 150l, is also provided. The shower comes with inside shower-tray formation finished with gresite.
Each dwelling is equipped with an electrical installation with a high-level protection panel, switches, light connection points, and socket outlets in all rooms. Pre-installation of ducted air conditioning systems is included. Telephone sockets are located in the living room-kitchen and bedrooms of each dwelling in compliance with the regulations. The entrance intercom is also provided.
Infrastructure provision is included for all types of cable signals. A terrestrial radio/television connection is installed in the kitchen-living room and bedrooms of each dwelling, following regulations. Private parking areas are included inside the plot, while public parking spaces are available on the streets of the housing development.
Private gardens feature a soil filter and gravel covering, one palm tree, two pine trees, two trees, and two plant holders. Semi-detached houses come with a community pool, green areas, flowers, Mediterranean bushes, and a variety of trees, as well as showers and changing rooms. Flat roofs and terraces are waterproofed and finished with anti-slip floor tiling.
Call us for a visit!!!
*This property is sold unfurnished
Build Size: 217m2
Price: €246,000
- Breathtaking mountain views
- Car port
- Communal pool
- Piscina y jardines comunitarios
- Drinking water available on site
- Fitted kitchen
- Fitted wardrobes
- Furniture - optional
- Community garden
- Utility room
¿Interesado? Contáctenos.
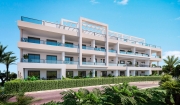
Calanova Golf Resort, Mijas, Málaga
Luxury Golf Course Front Line Apartment
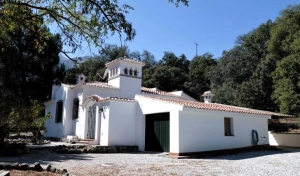
Zafarraya, Granada
VILLA, ZAFARRAYA, GRANADA

Cuevas del Campo, Granada
Comercial en alquiler en Cuevas del Campo
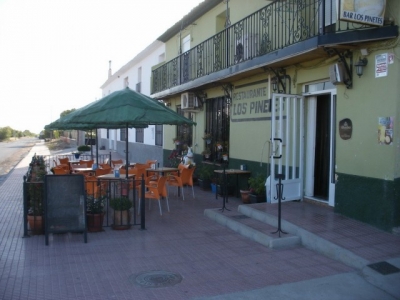
Las Vertientes, Granada
Comercial en alquiler en Las Vertientes
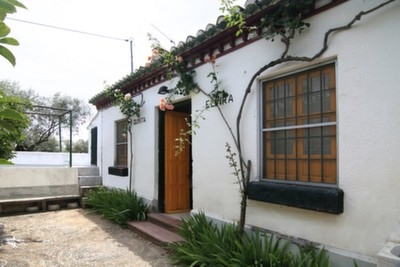
Baza, Granada
Rural Property en alquiler en Baza

Benamaurel, Granada
Comercial en alquiler en Benamaurel
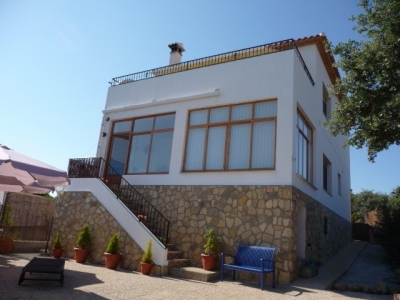
Castril, Granada
Rural Property en alquiler en Castril
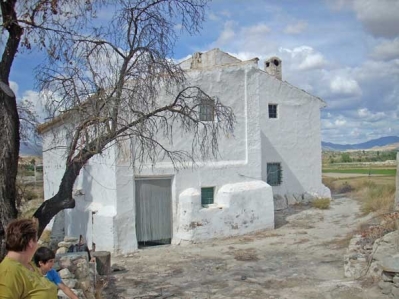
Riego Nuevo, Granada
Rural Property en alquiler en Riego Nuevo
